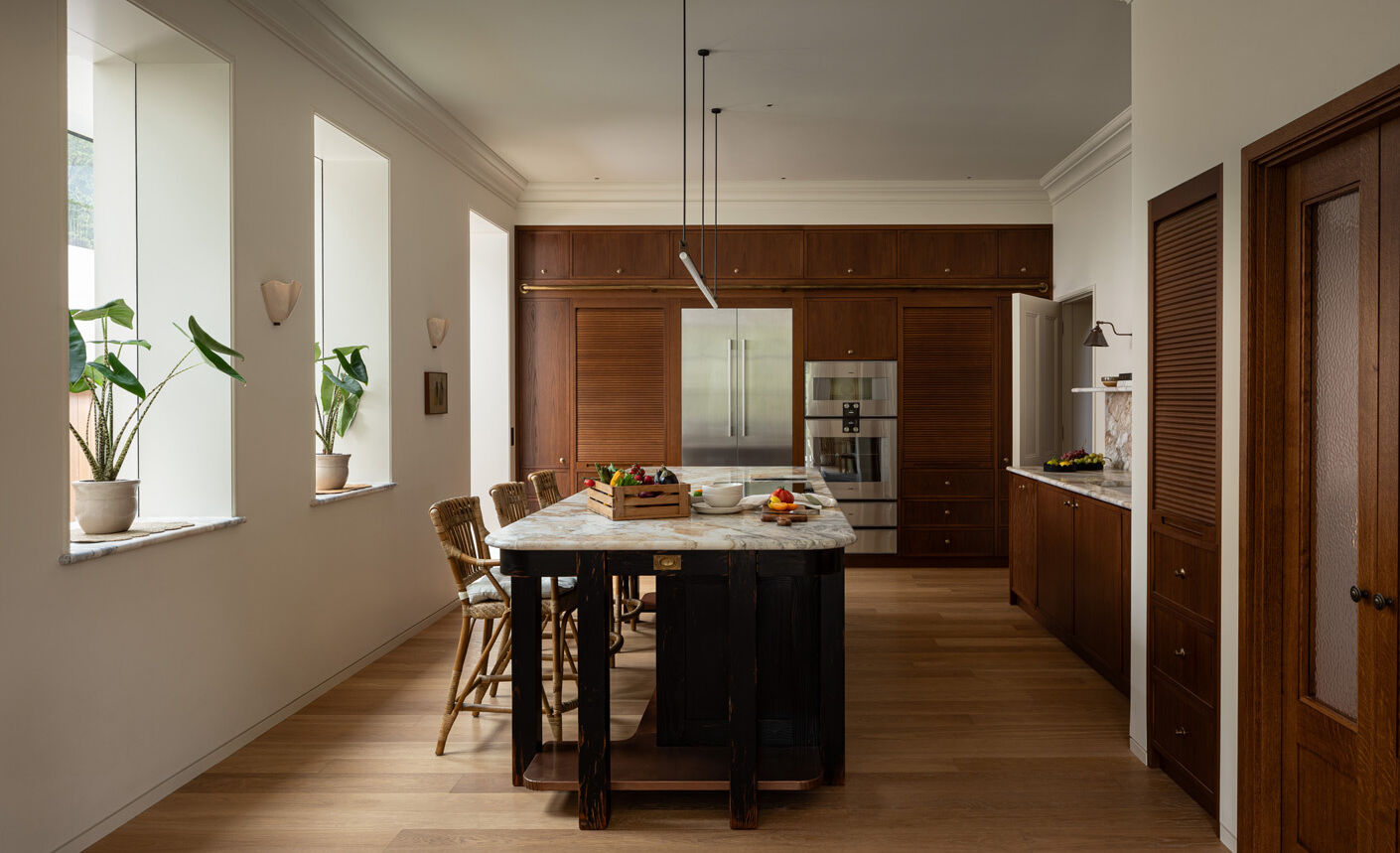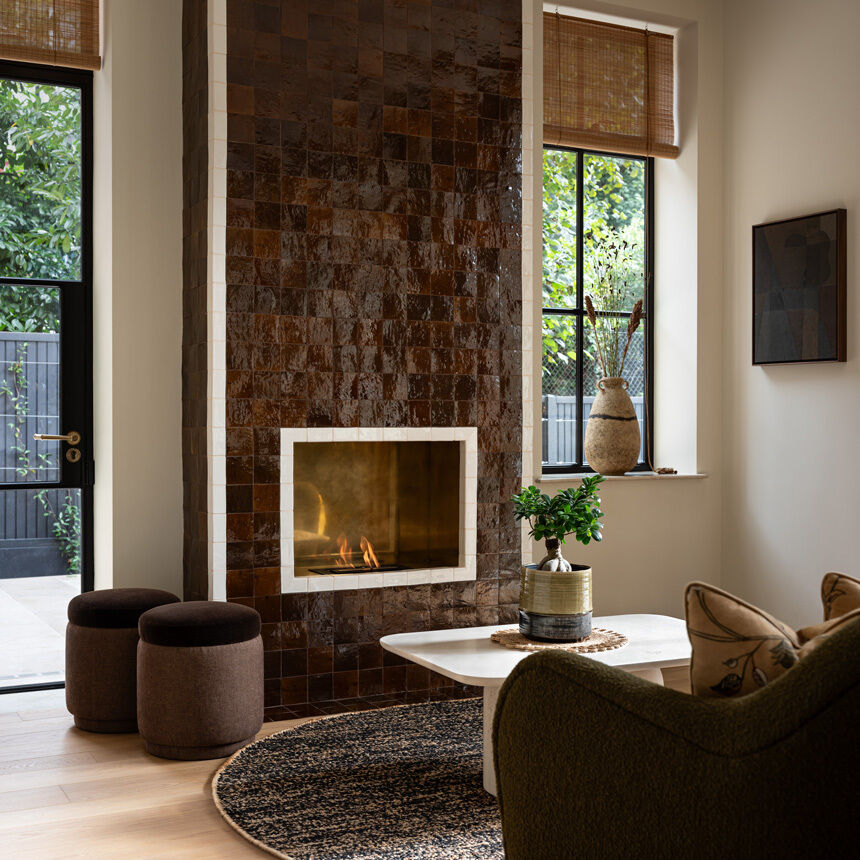North London
This impressive, detached house was reconstructed by Beam to the exacting designs of McGuinness Architects and Pernille Lind Studio. The result is a generous family home combining the charm and warmth of its heritage, with the considered architecture and detailing of the 21st Century.
The old basement was extended and a large wrap around extension added. Stone elements with metal frame windows and doors sit beautifully in the red brick structure. The beautifully designed gym room is nestled perfectly in the garden with shingle roof and burnt-wood cladding and bronze doors.














Project Details
- Space:
- 450m²
- Timeframe:
- 18 months
- Architecture:
- McGuinness Architects
- Interior Design:
- Pernille Lind Studio
- Construction:
- Beam
- Project Management:
- Beam
